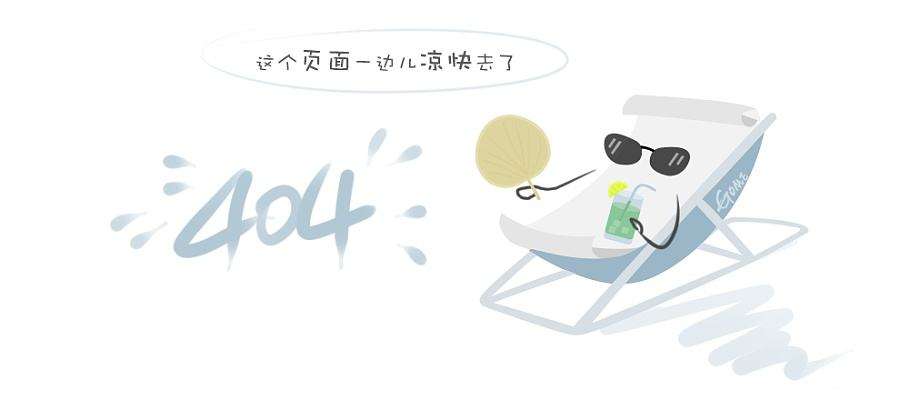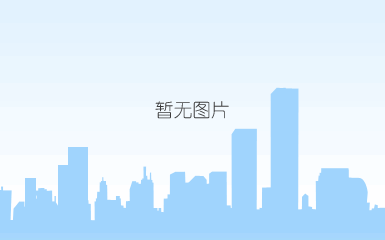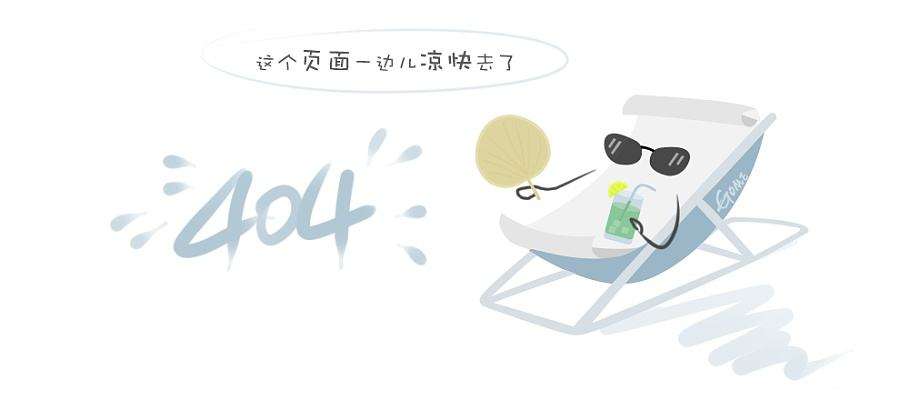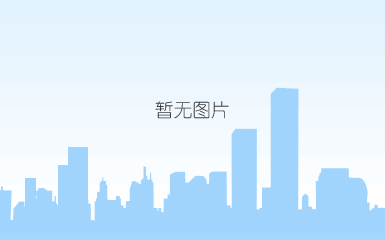t.x.c waterfront courtard
shenzhen,china
service
masterplan / architecture
sector
residencel/retail
client
bestva group
area
157,812 ㎡
concept
the goal of this project is to create a small shopping mall and terrace roof garden to form an urban mixed use project. the small box is plugged in the terrace roof garden as a theme space for recreational facilities.the water as a key element of landscape system is designed as continues artificial creek from the top roof descending to the ground level to be the fountain in the end. there are two towers plugged in on the top of podium in order to creates a high-end residence images. the top level of the terrace podium is designed as a roof plaza and entrance for the residential towers.




