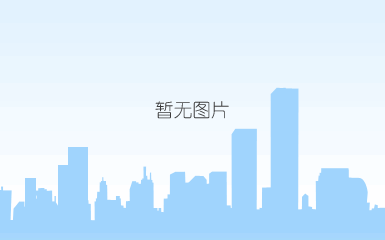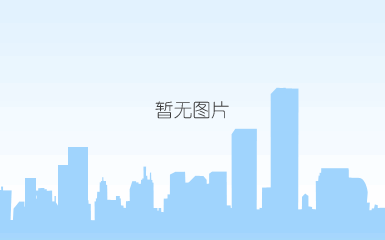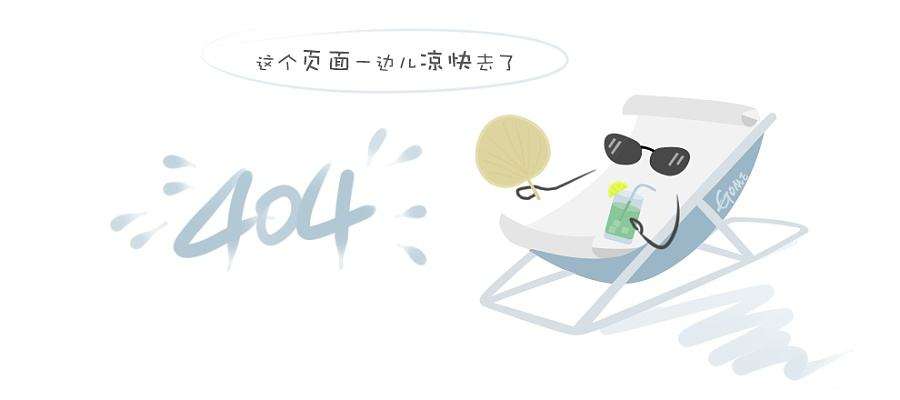bestva s.r.urban complex
shenzhen,china
service
masterplan / architecture
sector
office/retail/hotel/apartment/residence/kindergarten
client
bestva group
area
615,600 ㎡
concept
the project is to create a shopping mall on pingshan avenue. one of the design concept is to create a linkage for waterfront park and urban avenue by the planning the open space in among the buildings and place for people’s activities. the multi programs of this project gives the site an opportunity to create an multi-functional urban mixed use project which provides city an living hub and district living, cultural and shopping center. a 200 meter height skyscraper is located in the city corner as a landmark building. the designer’s intension for this project is to redefine the landmark building not only by its height but also the meaningful space such as sky garden,water pool and swimming pool on the upper level of the tower.




